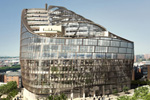- Manchester United Football Club
- Liverpool Football Club
- Commonwealth Games Stadium, Manchester
- Leicester Tigers
- Wolverhampton Wanderers
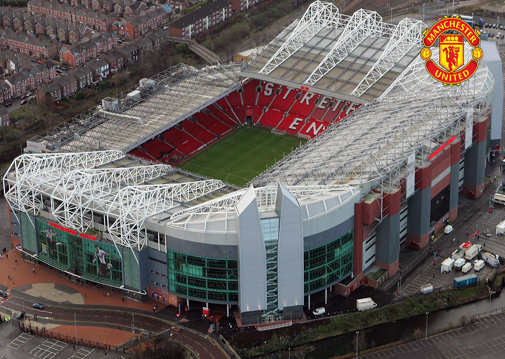




We have been involved in various stadia and associated building refurbishments & extensions for Manchester United Football Club for over 15 years. Ongoing Duties have included, Detailed Design, Infrastructure Services, Major Services Diversions, Monitoring, Surveys, Maintenance, Energy Performance Certificates and Condition Reports. One of the most recent projects at old Trafford was the Quadrants Development, which involved the infill of the North East and North West Quadrants, for which we provided Detailed Design Services. This development has provided additional spectator terracing of 7,000 extra seats and 2,300 extra places for corporate dining. The design was complicated by the myriad of existing buried services which needed to be diverted to accommodate the piling required for the structure. An enabling diversion and investigation works contract was required to be carried out in the closed season before the main contract was awarded. This required very careful and close coordination with the design team and structural engineer to integrate the design of the structure with the services to develop the design of the building and the services together enabling as many services as possible to remain in place around the structure. To facilitate this we managed the location and excavation trial pits and ground imaging surveys directly with on site staff in a site based design and coordination role. We micro managed the specialist sub contract engineers and the infrastructure companies, who carried out the investigation works and succeeded in completing the diversions and design during a closed season prior to the commencement of the main contract.The main contract required close scrutiny of the costs on a regular basis with monthly reporting regime ensuring that budgets and timescales were adhered to during this demanding in fill to an existing building. The scheme was value engineered to meet demanding budget targets set by the club. The build team were finalists in the major project section of the CIOB awards. Old Trafford has subsequently received a Green accreditation for sustainable achievements. Click here to download the Spectrum Stadia Brochure
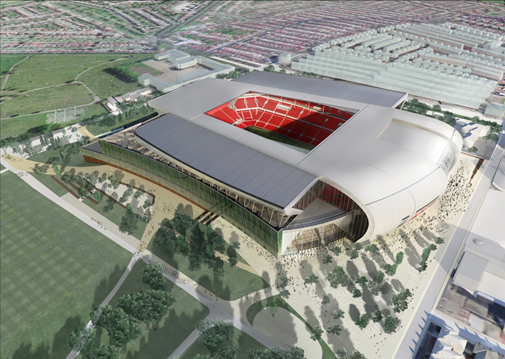



We are the Building Services Designers for Liverpool Football Club’s new stadium and have been working very closely with Architects HKS and the rest of the design team including Davis Langdon Everest, Mott Green Wall and Ramboll Whitby Bird. Following the sale of Liverpool Football club to the new American owners we were appointed to design the building services for the new unique stadium design. As part of our role we are responsible for managing sub consultancies for Information Technology and Acoustic advice and also Pitch Advertising, Large Screens and Outside Broadcast. We also were responsible for integrating the outside broadcast company’s requirements with the pitch consultants. Design development and progress was structured using the RIBA stage reporting process and carefully managed through coordination meetings. Our team was supplemented by a coordination engineer with a specific task of integration of the many complex technology and physical services. Using 3d modeling and design coordination meetings the services were integrated in and around the complex structure.The team instigated and developed Value engineering workshops and worked closely with sub contractors to achieve budget targets. Sustainability was at the forefront of the design development process and was reviewed on a regular basis. The design includes many good practice sustainable technologies such as maximization free cooling and natural ventilation where possible. Our experience gained in stadia developments resulted in best practice methods of servicing the high occupancy spaces included in these stadia schemes. Reports provided the client with options to incorporate sustainable and renewable technology options including running and cost in use. These included options for inclusion of Biomass boiler plant, Ground source heat pumps, Wind Turbines and Rainwater recovery. The current scheme is at stage E and is planned to commence on site shortly. Click here to download the Spectrum Stadia Brochure
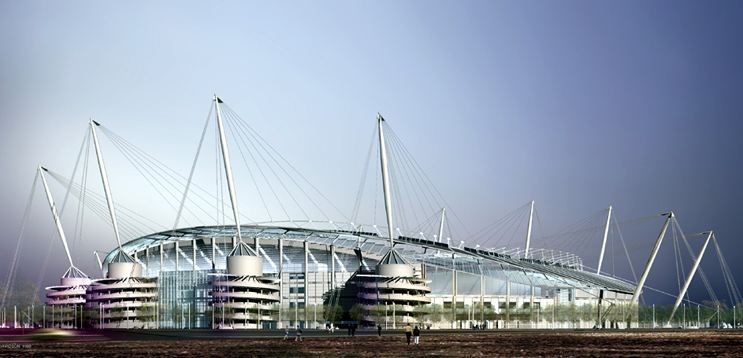



The City of Manchester Stadium was built for the Commonwealth Games held in Manchester during 2002 and converted to a football stadium for Manchester city following the games.
We provided checking duties and advice based on the wide experience gained in the design and execution of major stadia schemes. We acted for the city council throughout all phases of the scheme. From design development, to installation and commissioning both for the commonwealth games and the occupation by Manchester City Football club. We also provided on site engineers for the duration of construction and fitting out. The engineers provided support for the building services maintenance contractors during the games including advice on problem solving.
Part of the appointment was to identify deficiencies or over design in the scheme to provide value engineering advice to the design and build team. We were part of a team which included an architect and structural engineer; we worked together to provide a strategically coordinated design services approach. Following the successful completion of the main scheme we were subsequently appointed to design the building services for the regional Athletics Arena and the management suite.
Click here to download the Spectrum Stadia Brochure
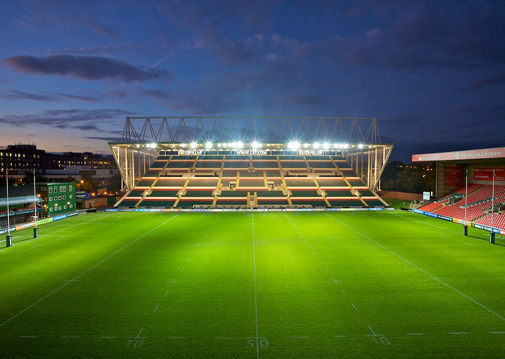




We provided M&E Services Design for the new 10,500 seat ‘Next Stand,’ for Leicester Tigers Football Club. Fellow project team members included Frank Whittle Partnership as Project Manager and Quantity surveyors and AFL as Architects. Our initial task on this project was to carry out surveys to enable a master plan for the development in relation to the building services systems. The systems affected by the phased redevelopment included incoming services, floodlighting, safety systems, control room and renewable energy strategy. From these surveys and master plan, the phase 1 scheme was developed and tendered. There are future phases planned to develop a new 30,000 seat stadium, 200 bedroom hotel, college and multi-storey car park.
We're sorry but this page is currently under construction. Project Case Sudy Coming Soon.
